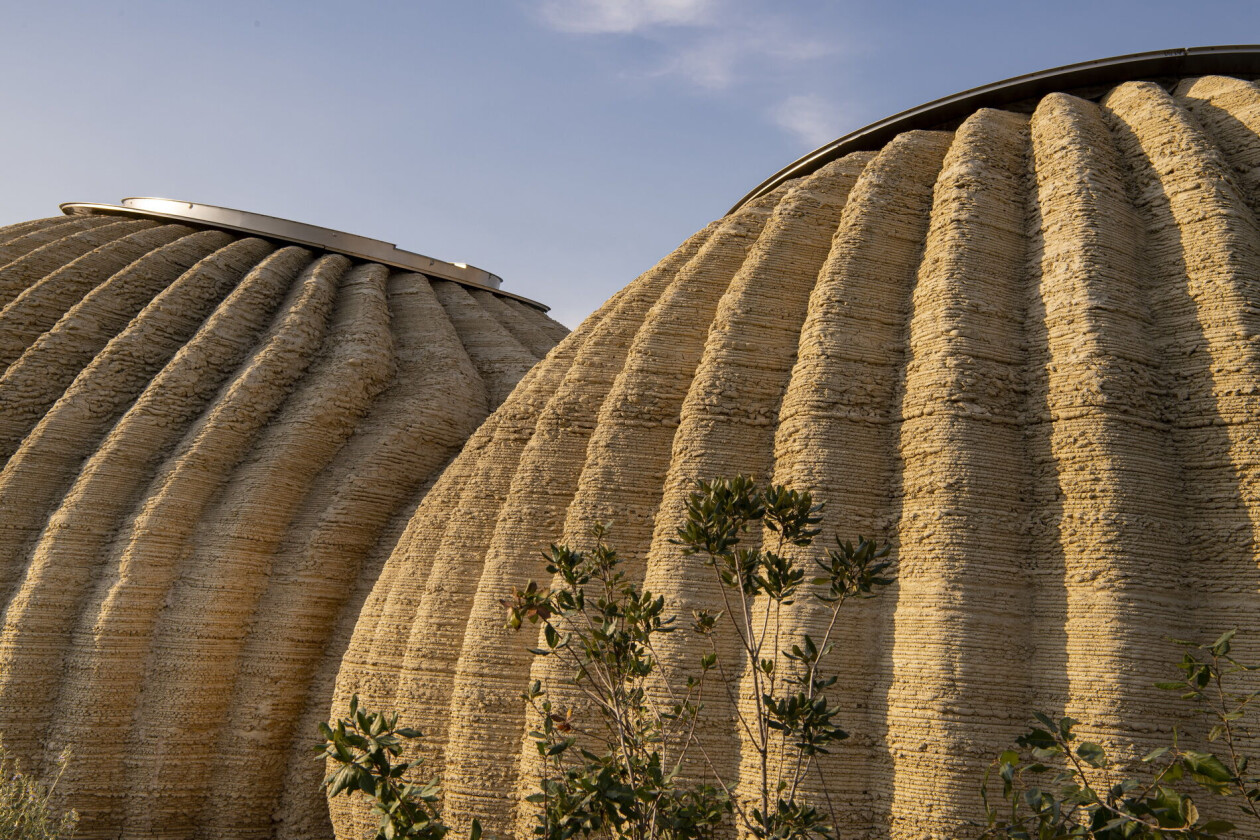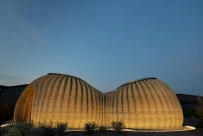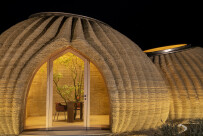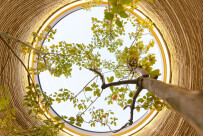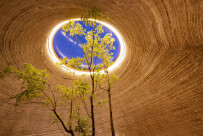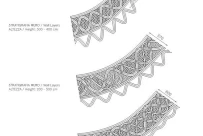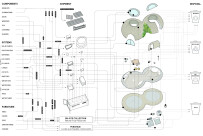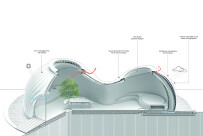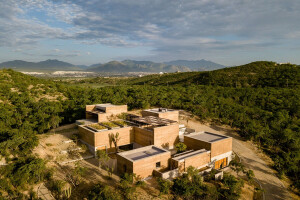The first eco-sustainable housing model 3D-printed entirely from local raw earth, TECLA (a name derived from the terms ‘technology’ plus ‘clay’) is a prototype home that integrates research, vernacular construction practices, climate studies and bioclimatic principles.
3D printing is an industry and technology that has only recently made its way into the world of architecture. But it has done so at a rapid pace, with companies around the globe now springing up to offer building-printing services using a range of materials, promising one-of-a-kind designs and, often, access to affordable and low-carbon construction practices. Yet hurdles remain, including material costs and the rewriting of regional building codes. And so the 3D printing industry still has a bit of navigating to do before it begins to solve issues like affordability on a grand scale.
“This project is not a solution. It is an experiment,” says the architect Mario Cucinella, of the TECLA house, the first housing model 3D printed entirely from local raw earth. “But first we must admit there is no such thing as a net-zero building.” What he means is that all acts of building, big or small, impact the environment and require some level of non-renewable energy: to extract resources, to construct as well as to maintain over time. Though architects might not be able to achieve net-zero, practices like Cucinella’s still aim to get close.
Cucinella has spent much of his career focusing on research and design related to this topic. He founded his firm, Mario Cucinella Architects (MCA) in Paris in 1992. Today the practice is based in Bologna and Milan and is made up of over 100 professionals specializing in design that integrates innovative environmental strategies, making use of an in-house research and development unit. The office has an ongoing collaboration with the School of Sustainability (SOS) Foundation that offers research-based programs focused on environmental issues, also founded by Cucinella.
Constructed on a site in a commune of Ravenna, Italy, the TECLA housing prototype is the result of a collaboration among MCA, SOS, and a third party, World's Advanced Saving Project, or WASP. WASP is a pioneering 3D printing technology company that builds homes made of natural materials. The Italian company’s name takes inspiration from the potter wasp, an insect species which builds intricate mud nests.
TECLA was conceived as a response to housing emergencies generated by mass migration and natural disasters. It is in part a model home, in part a science project. Its peculiar structure and color might be compared to a beehive, or perhaps a pumpkin. Whatever its resemblance, the form is decisively organic. And it achieved what it set out to do - that is, to use entirely local material to significantly reduce waste and embodied energy. In doing so Cucinella has earned the right to refer to TECLA as a ‘nearly zero-emissions’ project.
The flexibility of 3D printing
Among the advantages offered by 3D printing is its flexibility in form making. Design and construction parameters for 3D-printing with earth are a function of the material characteristics and its setting speed. “With current 3D printing technologies, it is the material that points the way forward. It is the material that suggests the final morphology of the building,” says Cucinella. In the case of TECLA, the maximum inclination of the domed surfaces, for instance, and the design of its masonry infill, were dictated by the technical behaviors of the mix, its strength, as well as modifications made during curing time. The specific printing technology used informed TECLA’s footprint as well as its need for openings at the center of the domes to remove the printers.
MCA studied the building’s shape in relation to its climate and latitude. The domed envelope is parametrically optimized to balance three parameters related to climate: ventilation, which is provided by the cavities of an outer layer of printed earth; thermal insulation, achieved by filling the inner cavities of the printed earth with rice husks, an industrial by-product; and thermal mass, which is controlled by the depth of the exterior ribbing. According to the architects, these factors could be adapted to various environmental contexts to ensure internal comfort. TECLA’s composition and shape would therefore theoretically depend on the geographical location in which it is built. In the case of a humid climate, for example, the thermal mass would increase with more widely spaced ribs and a thicker ventilating layer. In a cooler climate, the insulating layer would become dominant.
An 'honest' form
The design takes an organic shape, a composition of two domes that through a sinuous and uninterrupted sine curve culminate in two circular skylights. The architects derived the geometry and form of the external ridges, based on the need to achieve structural balance both during the printing phase and also after completion. Cucinella refers to it as “an honest form, a sincere form.” With an area of about 60 square meters, the home comprises a living zone with a kitchen and a night zone with a sleeping area and toilet. The furnishings are also partly printed in local earth and integrated into the raw-earth structure, and partly designed to be recycled or reused.
Designing the mix
MCA collaborated with Mapei, one of Italy's largest construction materials companies, to design the earthen printing mix. “The challenge was to have a material that combined technical performance such as compressive strength and setting speed with a low additive content to keep the soil as natural as possible,” according to the architects.
The resulting mix contains two chemical additives: a small percentage of cement that is used to improve structural and durability performance, and an additive developed by Mapei that allows for improved strength and water-tightness. The other additives are natural: rice straw, husk and silica sand. The primary component of the mix is, of course, the filtered earth that comes with its own unique characteristics which determine the filtering system, the mixing equipment and the specific mix design.
Detailing with earth
TECLA’s foundation is the only part of the prototype printed fully with concrete. “3D printing allows for the optimization of concrete while maintaining excellent levels of structural strength,” according to MCA. This results in a foundation design which yields a reduced environmental impact (foundations are typically concrete-heavy and therefore among the more polluting components of buildings). The architects designed a solution to anchor the first layers of the dome to the foundation using metal pipes.
All points where there is a connection between 3D-printed walls and non-earth components, including windows, doors and furniture, are considered critical points. “The difference in behavior between materials is something that needs to be deeply studied in order to prevent possible issues. When we are working with soil, we need to keep in mind that we are working with a living material,” according to MCA.
Due to the experimental nature of the prototype, the thermal, structural, and watertight properties were not subject to certification. The prototype does not include waterproofing, for example, due to the climatic characteristics for which it was designed and built. Window framing was, however, designed to adequately protect from rain intrusion and to maintain an air exchange component at the top of the dome.
Built at speed
WASP used two synchronized printer arms simultaneously, driven using a software capable of optimizing movements, avoiding collisions and ensuring streamlined operation. Each printer unit had a printing area of 50 square meters.
The printers set the mix at a speed which made it possible to build the housing module in a matter of days. Each TECLA home can be delivered within 200 hours of printing. The module consists of 350 total layers of earth extrusions set in 12 millimeter bands; this is equal to some 150 kilometers of printed material. The home uses 60 cubic meters of natural materials for an average consumption of less than 6 kW.
In addition to printing the project required the installation of a handful of other products. TECLA features doors and windows manufactured by Capoferri Serramenti, timber fittings by Imola Legno, and recycled cardboard seating by Officine Tamborrino.
